2100 Kohler Drive
A Rare Architectural Masterpiece at the Base of Boulder's Iconic Flatirons! Nestled just beneath Boulder's legendary Flatirons, this extraordinary residence offers a once-in-a-lifetime opportunity on one of the city's most coveted streets, Kohler Drive. This newly built, net-zero residence is the result of a visionary collaboration between Surround Architecture and Harrington/Stanko Construction, masterfully blending timeless elegance with contemporary innovation. Perfectly positioned just steps from vast open space and miles of scenic trails, it offers a rare lifestyle of harmony between nature and elevated design. Meticulously crafted with every luxury upgrade imaginable, the residence welcomes you with soaring 15-foot beamed ceilings, bold architectural trusses, and vast west-facing triple-paneled windows that flood the space with natural light. The home includes a whole-home automation system by AV Crafters, managed through Savant, that controls audio, advanced lighting, programmable blinds, and the security system. At its heart lies a chef's kitchen outfitted with premium Miele and Sub-Zero appliances, a gorgeous and spacious walk-in scullery for additional storage, prep, and cleanup, and a sleek see-through fireplace, one of four throughout the home. Designed for both comfort and versatility, this incredible floor plan features a secluded office with a rooftop deck, outdoor fireplace, and multiple covered terraces and patios enhanced by a cascading waterfall, creating a truly seamless year-round indoor-outdoor living. The oversized three-car garage includes an EV charging station and opens to a heated driveway, all set on a generous and private half-acre lot. Throughout the home, natural materials, warm textures, and light-filled interiors create a calm, refined atmosphere. No expense was spared on this residence. The result is a distinctive retreat that blends traditional craftsmanship with modern style, an exceptional expression of Boulder living at its finest.
OFFERED BY
6,610 Square Feet of Luxury Living
Chef's Dream Kitchen with Premium Appliances and Walk-In Scullery
$800K Whole-Home Automation
Net-Zero Energy Efficiency
DESIGNED BY Surround Architecture
BUILT BY Harrington Stanko

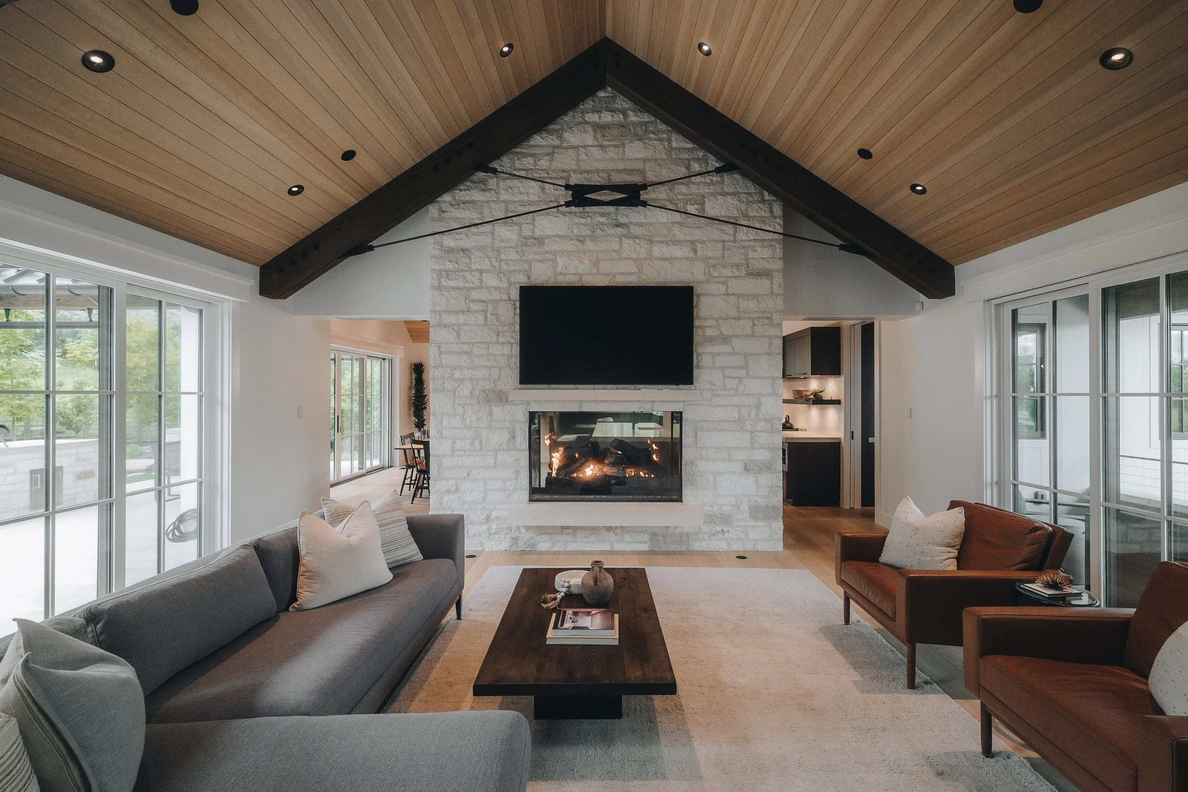
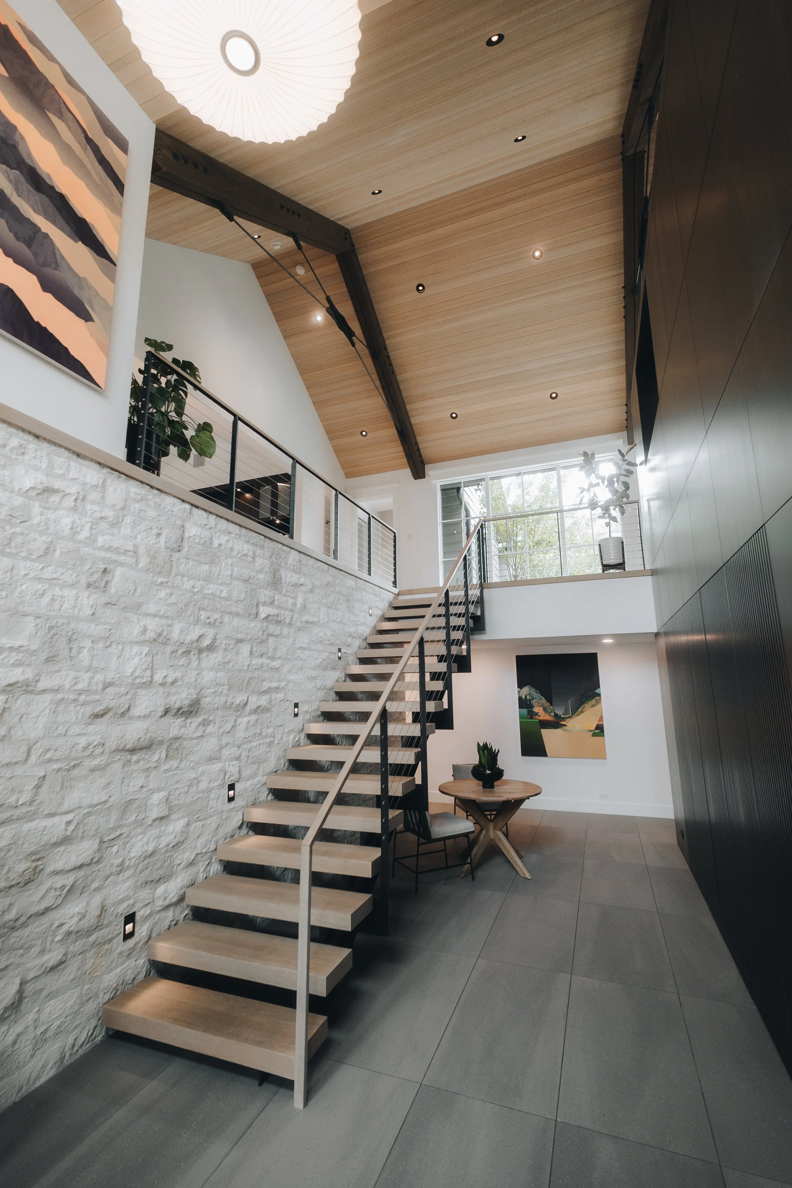




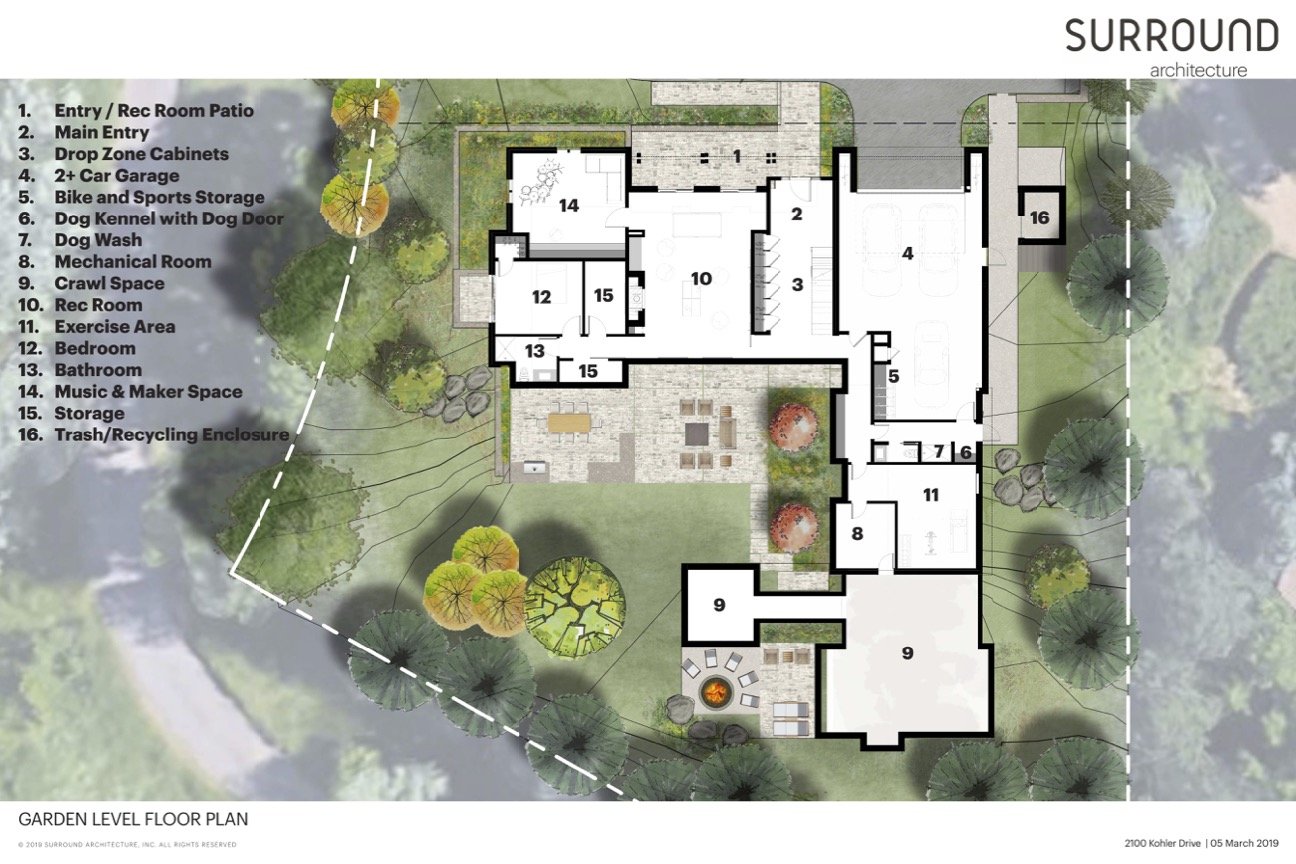
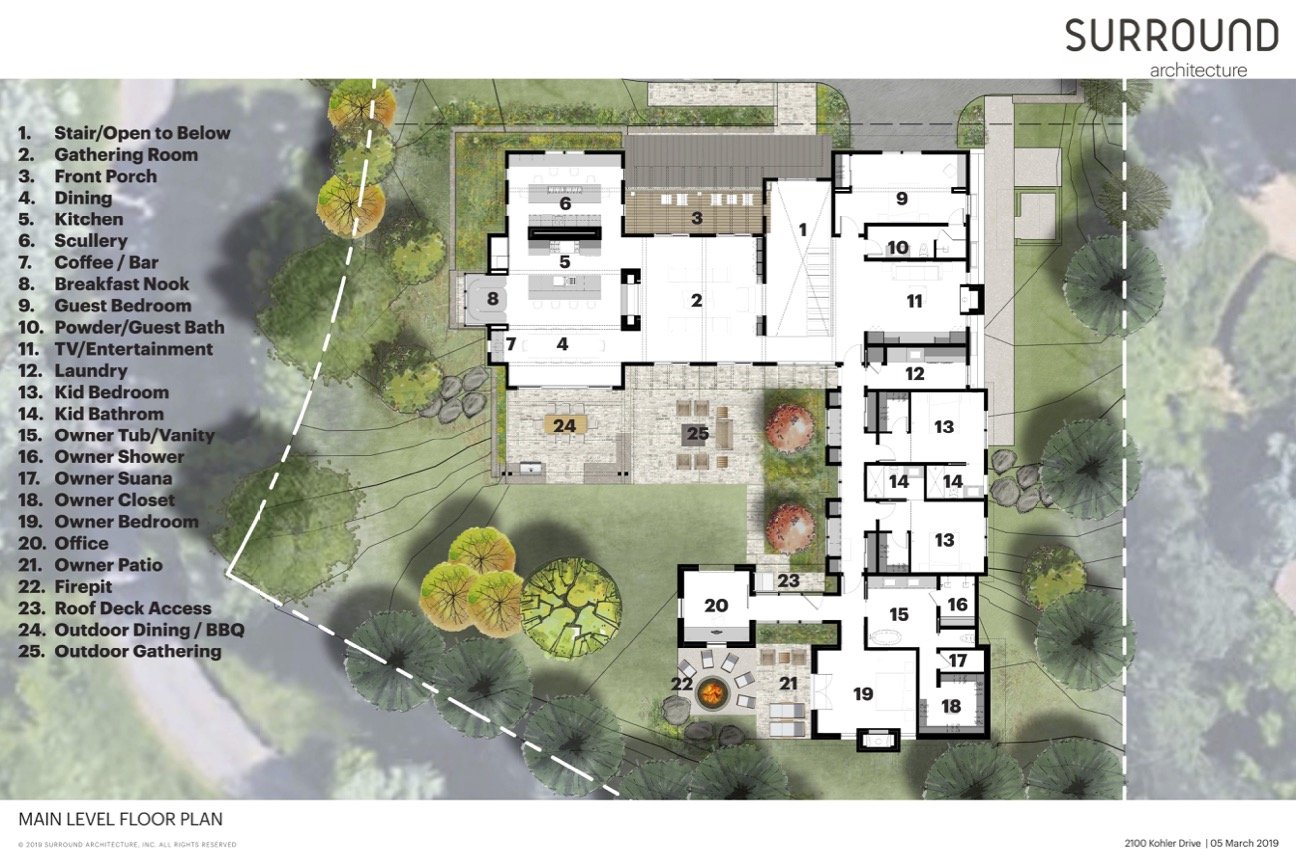
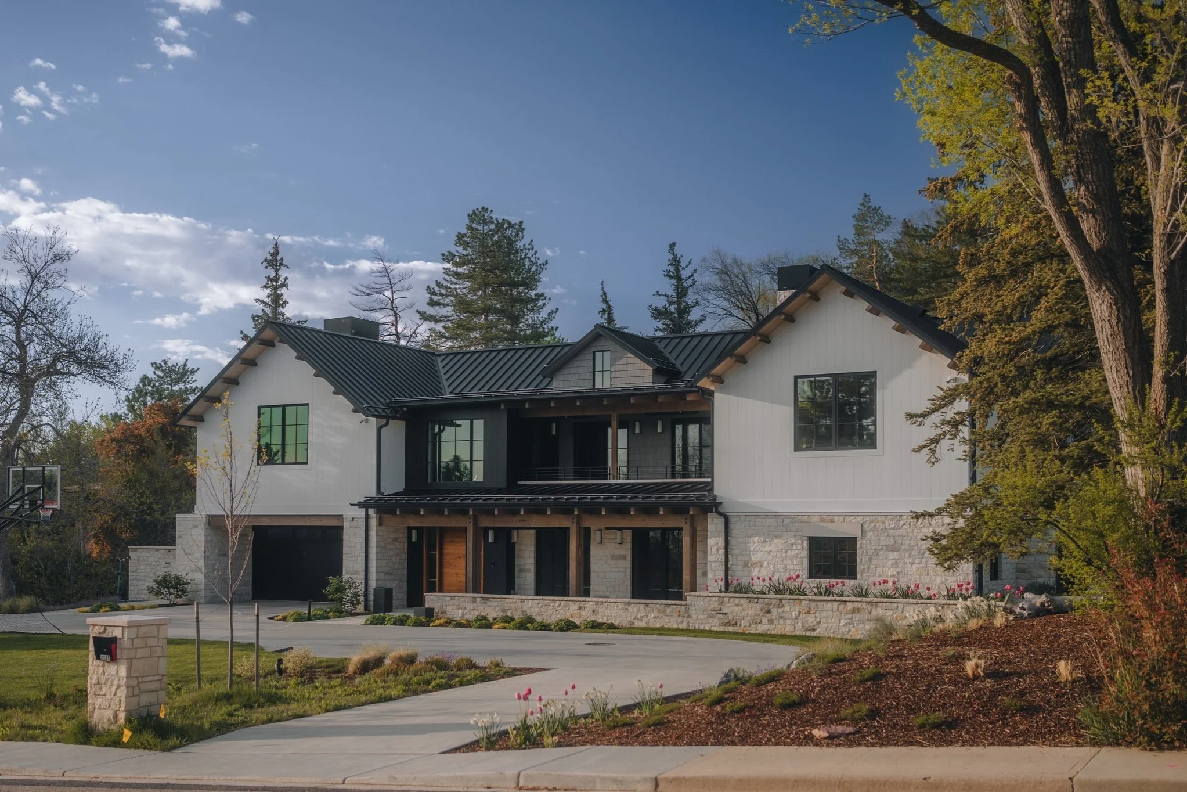



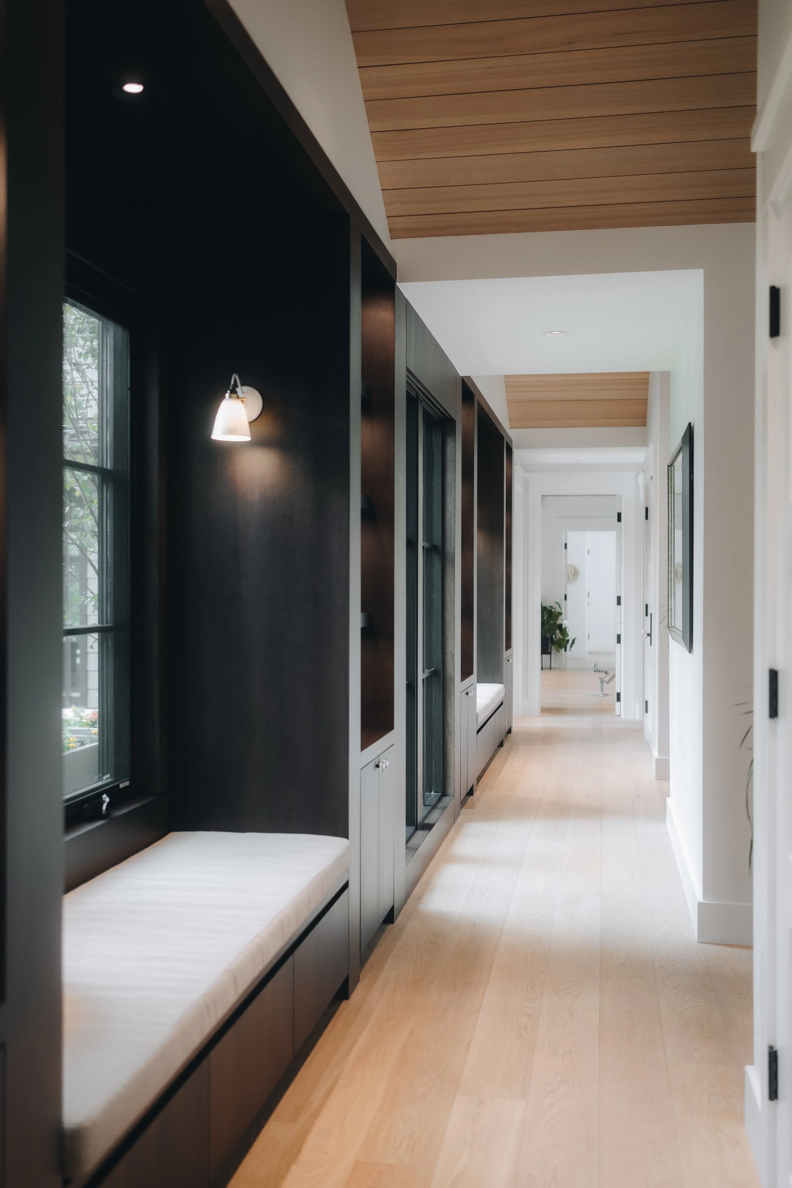

Features
-
Build
Home designed by Surround Architecture
https://www.surroundarchitecture.com/bluebell/
Home build by Harrington Stanko
https://www.harringtonstanko.com/2100-kohler-drive/
Landscaping by Marpa
AV Systems by AV Crafters
Home completed November 2022
-
Kitchen/Dining
Scullery Room
Behind kitchen for additional prep and cleanup
Serves as large pantry and storage
Sink and an abundance of counter space
Instant hot water and cold water spigot
Custom steel Hanging shelves above island, could be converted to wine storage
2 Drawer fridge/freezer under counter
Subzero
2 Drawer dishwasher under counter
Fischer and Paykel
Coffee bar area
Small desk area looking out front window
Dog bowl area with water available
Main Kitchen
Subzero side by side fridge/freezer in main kitchen
Miele 6 burner stove/oven with griddle
Double oven plus dish warmer
All appliances have matching walnut wood coverings
-
Flooring & Cabinetry
Flooring
Waxed, wide plank, white oak flooring in majority of house
Large format tile in entry and bathrooms
Ceilings
Hand built custom woodwork
Wood and metal beams designed and built in Canada by Spearhead Woodworks
Cabinetry and Trim Work
All cabinetry and trim work is custom made
Soft close drawers and doors on all cabinets
-
Bedrooms & Bathrooms
Bedrooms
6 Bedrooms
Primary bedroom with fireplace
Large walk in closet
Custom walnut cabinetry
Skylight
Large 5 piece bath with sauna
Automated blackout drapes
Downstairs guest bedroom
Walkout patio to waterfall
2 Drawer Subzero fridge/freezer in room
2 Additional bedrooms on main upstairs hall
Walk in closet
Loft area over closet
Ensuite bathroom with tub
Upstairs Guest/ 2nd Primary
Shared bathroom for main floor
Primary Bath
Oversize shower with 2 shower heads, full body spray jets, dedicated hot water heater and Steam system
Infrared sauna with red light
Kohler Bidet toilet
Stand alone tub
Upstairs Guest Bath
Kohler bidet toilet
-
Home Automation
Whole home automation system by AV Crafters - $800k system
Managed through Savant app and managed by AV Crafters
Whole house audio
Advanced lighting controls with minimal switches on walls, fully customizable to how you like it.
Security system integrated into home automations system
Built in window blinds controlled through home automations system
We have blinds programmed to all open in the morning and all close in the evening.
HVAC system controlled through home automations system
-
Roof, Windows, HVAC
Metal roofing with Snow guards
Half circle gutters: Heat wire in gutters to melt ice and snow
Solar system: Room to add additional panels
Rooftop deck above office offers views of the flatirons
Spiral staircase off of office entry
Windows and Doors
Loewen Triple pane windows and UV Protective coating
4 Gas Fireplaces
Fireplace in main living room is 2 sided into kitchen/dining area.
Oversized, custom built fireplace
HVAC
In floor radiant heat throughout house
Every room temp controlled separately
Forced air heat and AC compliments radiant in winter.
2 Main zones for forced air
Humidifiers in HVAC system
Whole house water filtration system
-
Power and Solar Systems
Battery backup charged by solar
Car charging setup to charge from solar when power available
Fridges, emergency lights and a few other important items on battery backup
Prewired for whole home generator, we did not install a generator just pre wired for it.
Upstairs bedrooms have floors and walls coated with an EMF blocking fabric and paint.
All electrical wires throughout the entire house go through conduit. This was done for additional EMF blocking. it also serves has an additional fire protectant.
-
Landscaping by Marpa
$600k landscaping project
Outdoor fireplace
Fountain with stream and waterfalls
Automated lighting and stream controls
Built in grill
Outdoor patio heaters
Outdoor sound system integrated into whole home audio
Shed on side of house with matching siding and roofing
Basketball hoop
Outdoor power for holiday lighting
Mature trees mixed in with younger trees
Extensive rock work
Outdoor natural parkour course
Complete automated watering systems
Patios with high end stonework
Natural grass areas mixed with manicured areas
-
Additional Rooms & Garage
Office
Separate office space wing off of master hall
Laundry
Large laundry room with built in shelving and cabinets
Dumb waiter from garage to bring up groceries comes into laundry area
Wiring, water and venting completed for second laundry room downstairs
Downstairs
Sound dampening music room, could be converted to bedroom or theater room
Game room with fireplace, TV space, drink fridge
Guest room with walkout patio next to waterfall pool
Workout room with gym flooring and sound dampening walls & ceiling
Large, custom wood lockers in entry way
Open lockers for gear storage in garage hallway
Mudroom with side entry contains a powder bath, separate shower for dog cleaning, dog door and hookups for 2nd laundry
Large crawl space provides huge amount of additional storage
Garage & Driveway
3 Car garage
Heated garage
Epoxy flooring in Garage
Heated driveway snowmelt system
Oversize driveway allows for parking extra cars off street
Walled and gated trash enclosure






